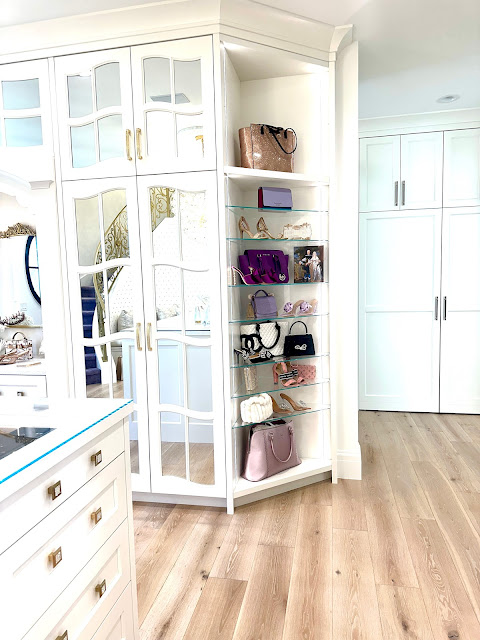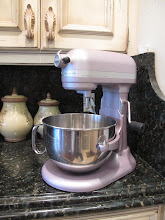Welcome to one of my favorite
rooms in our new home.
My closet!
I had inspiration photos from
a closet I had seen years
ago, and the builder and
cabinet maker did a great
job updating the design and
creating a dream space.
One of my goals was to have all
of my clothes behind doors.
You will notice when
influencers show their
closets, they have minimal clothes
showing and all color coordinated.
Well, we all know they have more
clothes than they pictured and
we all know closets, real closets,
get messy looking, so I wanted it
all hidden.
I also wanted lots of
drawers, so this island has
drawers on each side.
More drawers over here
too, so lots and lots of
storage.
The cabinets are divided into
some high/low and some for
long dresses, and the upper
cabinets leave great space
for long term storage.
I found these fabulous and
beautiful, yet light weight
ladders and bought several
to have around the house.
I got a three step, four step,
and five step in gold and keep them
in separate rooms around the
house. They are super slim
and I tuck one right at the
end of one of these cabinets
in my closet. You can't even
see it.
Click here.
You can see a peek into hubby's
closet in the back of this
photo - not as grand as mine,
but lots of space and he chose
black and white for his shelves and
a more modern look. The large
doors conceal a washer and
dryer - not stacked. We love
this.
I also wanted display cases
for fancy shoes and purses.
I had them add the corner
shelving with glass and lights
to highlight these.
Of course, the granddaughters
love to come and play with the
shoes and purses. Oh, don't grow up!
The inspiration photo also
had a stair going up to
the upper level in the house.
Our railing guy copied the
design of the rail, which is
beautiful and feminine.
I love the oval window and
it has a motorized blind that
comes out of the valance.
I found this gorgeous vanity desk
and popped it in the space by
the stairs. It fits perfectly.
You can see a peek of the
fairy dress I created for my
fantasy photo displayed up
on the shelf.
We got a bid for tufting the back wall
and they wanted to charge us $30K,
so we opted out of that and laid this
beautiful diamond studded tile.
I ended up liking it better because it
is a more updated look than tufting.
The stairs leads up to more closet
space, but as we were building
I had a sleepover with some of
the granddaughters and I decided
I didn't need that much closet space
up there, so we turned it into a
closet and a nursery. I placed
three French canopy beds
up there and eliminated one
large closet. I will feature
that on another post.
There is a hidden door leading to
a closet under the stairs where
I have more shoes and hanging
hooks. It is also a great stash area.
The chandeliers are show-
stoppers and everyone
comments on them. This
triple one going up the
stairs weighed 150 lb. and
they had to add more support.
I was amazing to watch the
workers hang all of the
crystals on all my chandeliers.
I also wanted my jewelry
easily accessible and so we
made the top drawers of the
island velvet-lined and added
lighting.
When I was out of town, my daughter,
who lives next door, found my
Fancy Nancy
book and placed it in the
display shelves. I thought that
was so appropriate.
I think my mother would have loved
these display shelves. She taught
me to love high heels.
More home tours to come -
just so busy living life to
the fullest with 10 grandkids
and my niece all next door neighbors!
Thanks for stopping by.












































This is stunning - what a fabulous room (hardly a closet lol) but the chandelier is what really caught my eye! Enjoy your new home!
ReplyDeleteWow, this takes closet space to a whole new level. What a wonderful way to enjoy getting dressed for the day or special events. I think you thought of everything. Love the addition of Fancy Nancy!!!
ReplyDelete